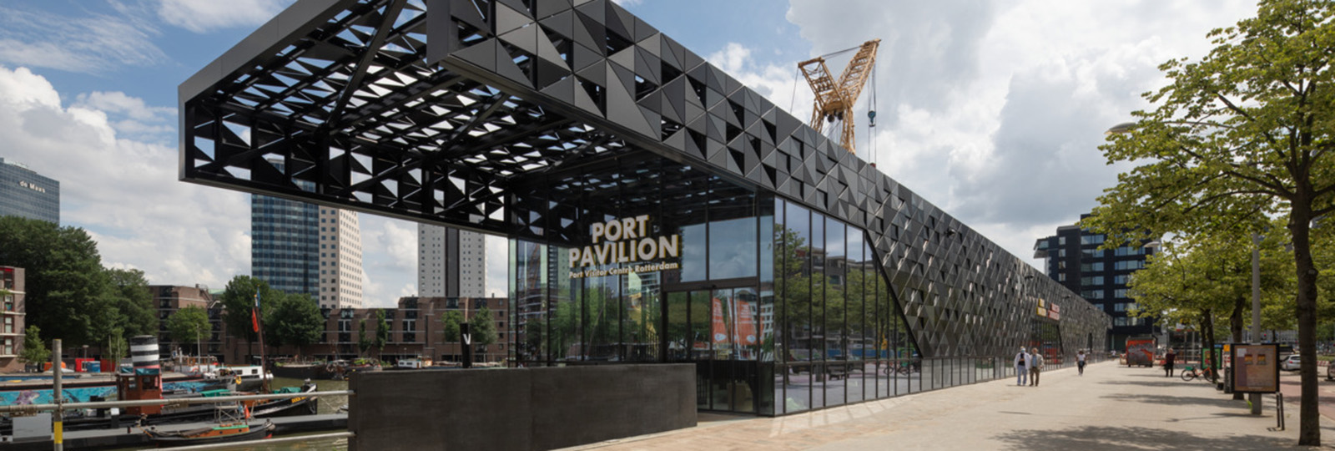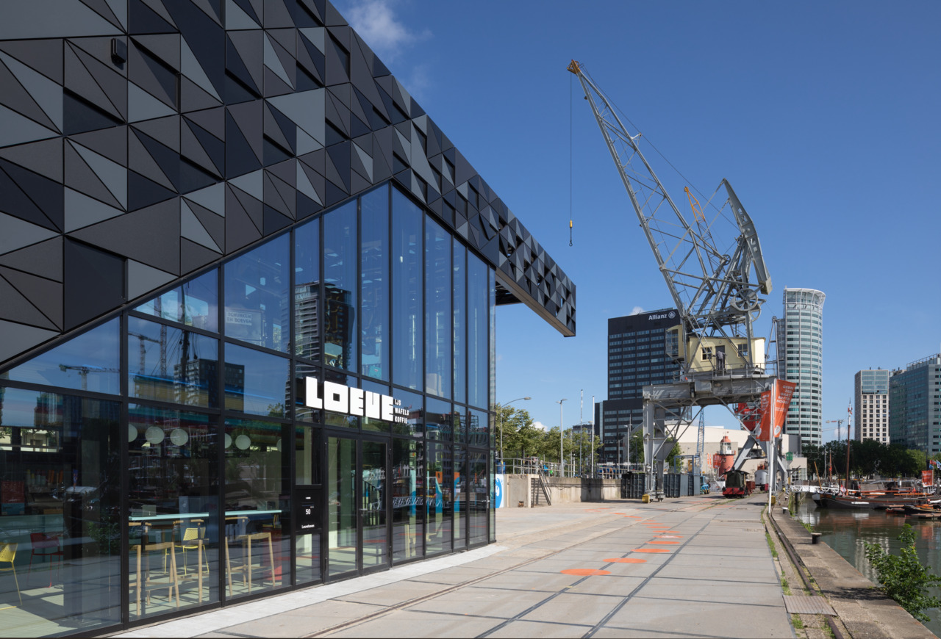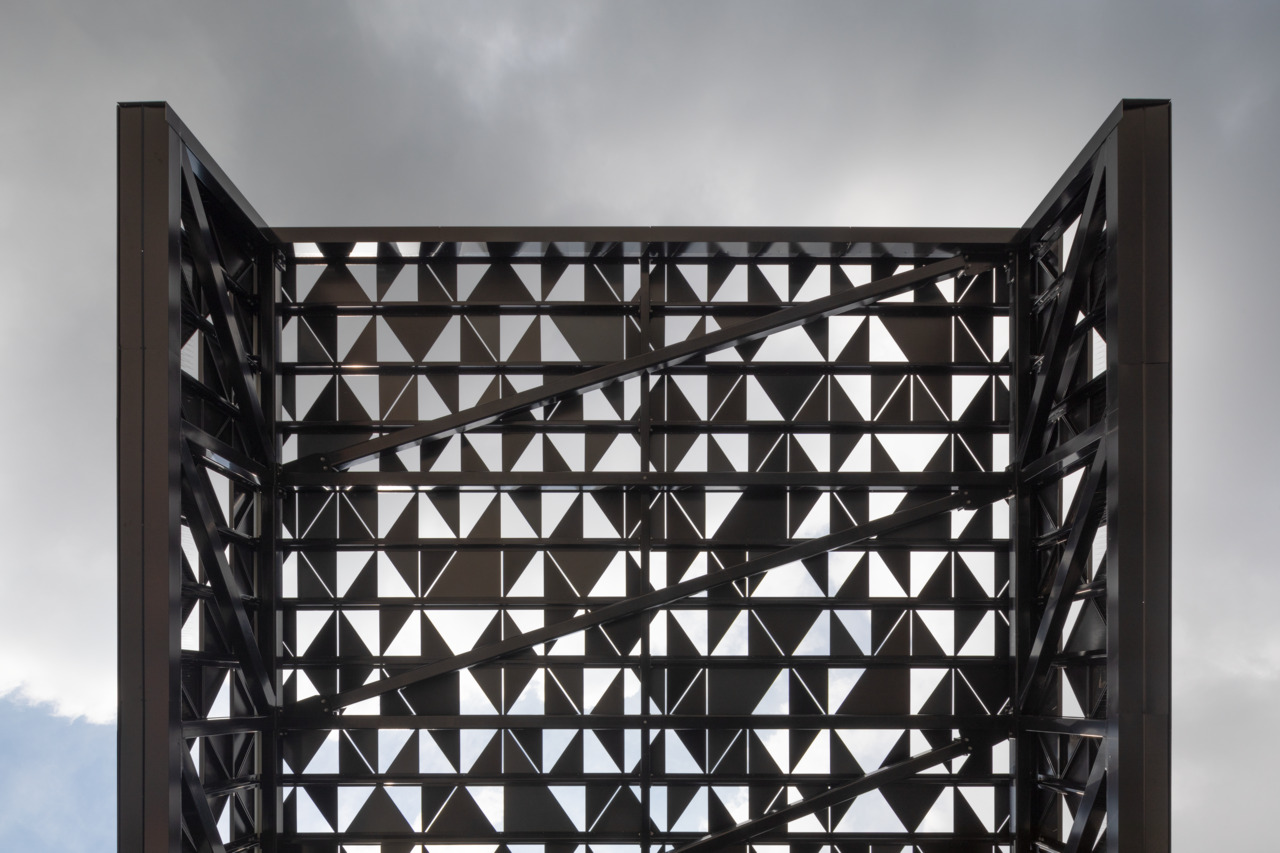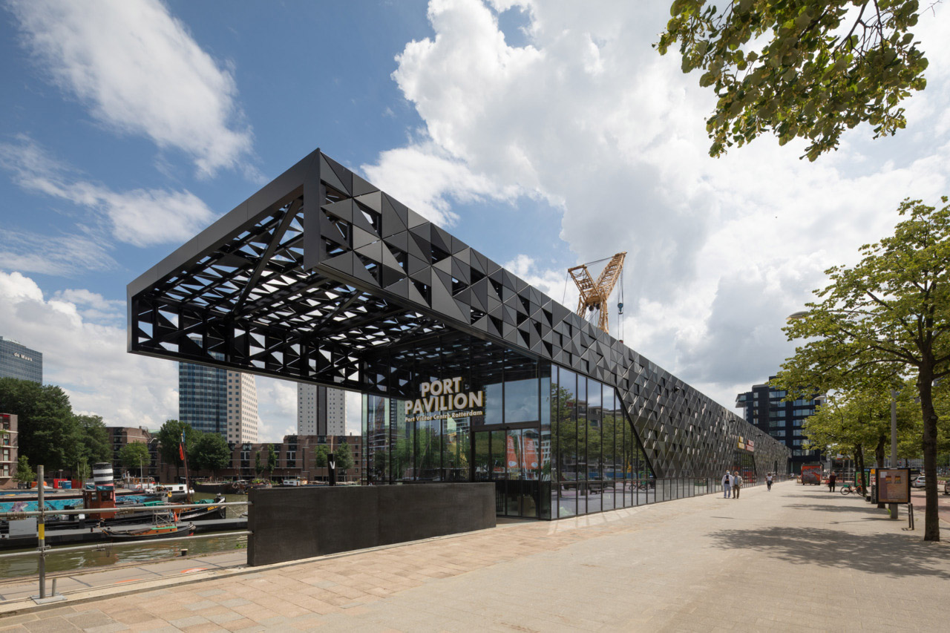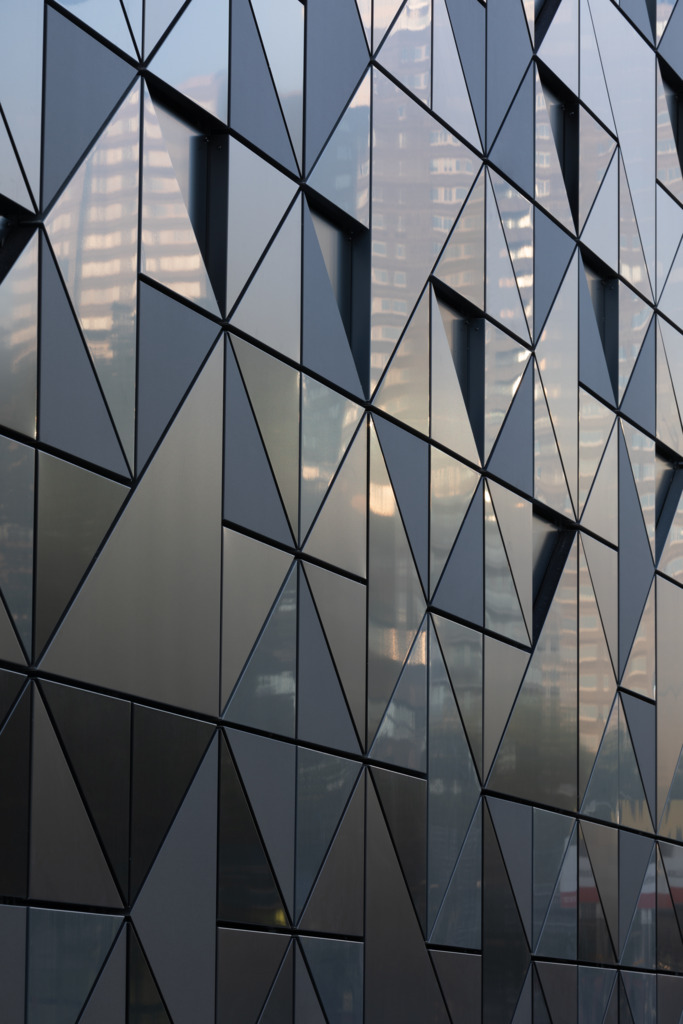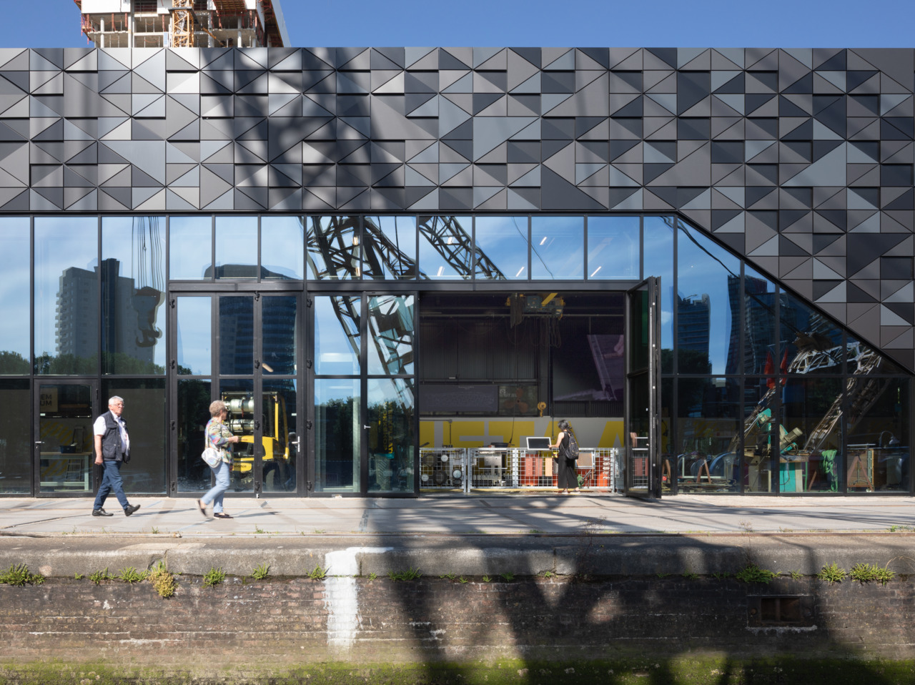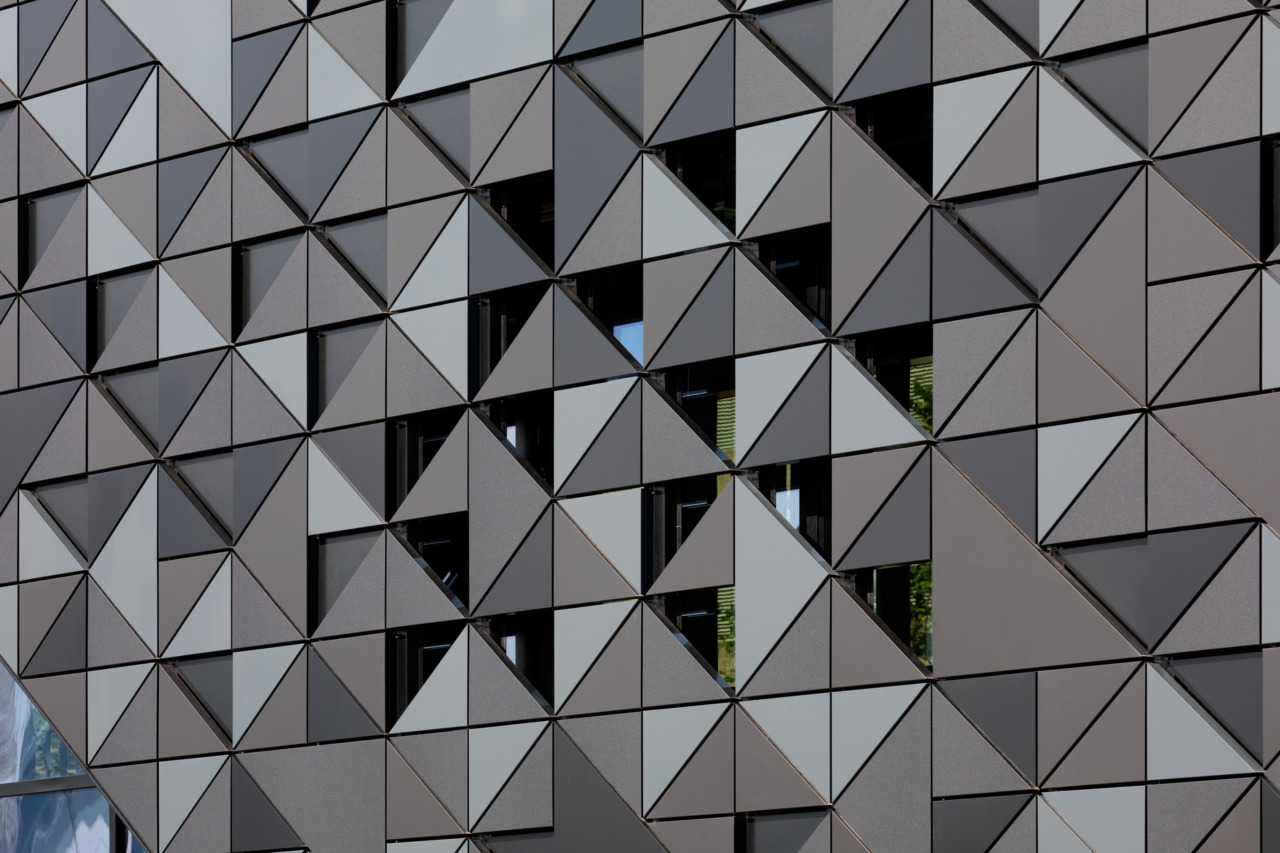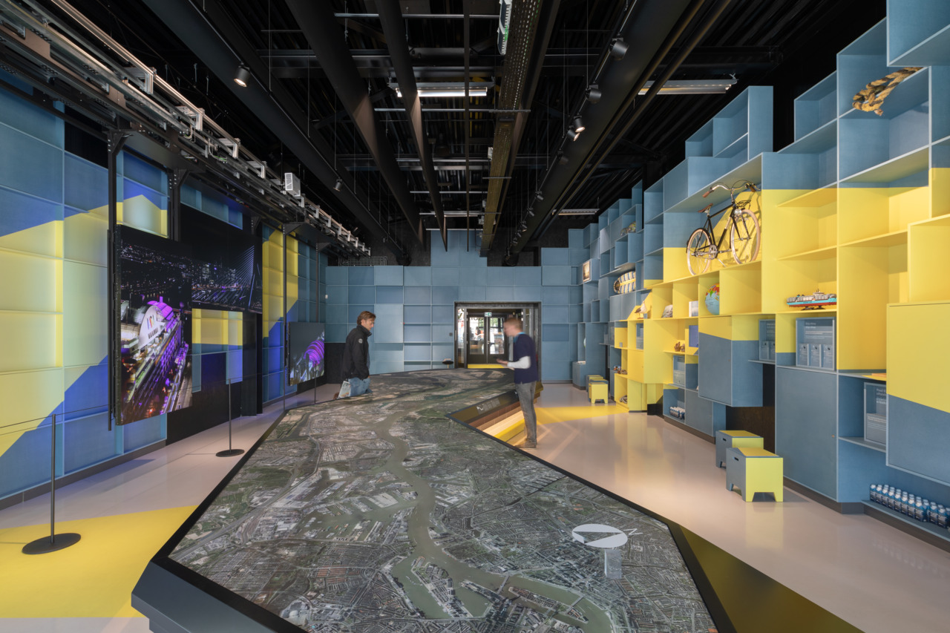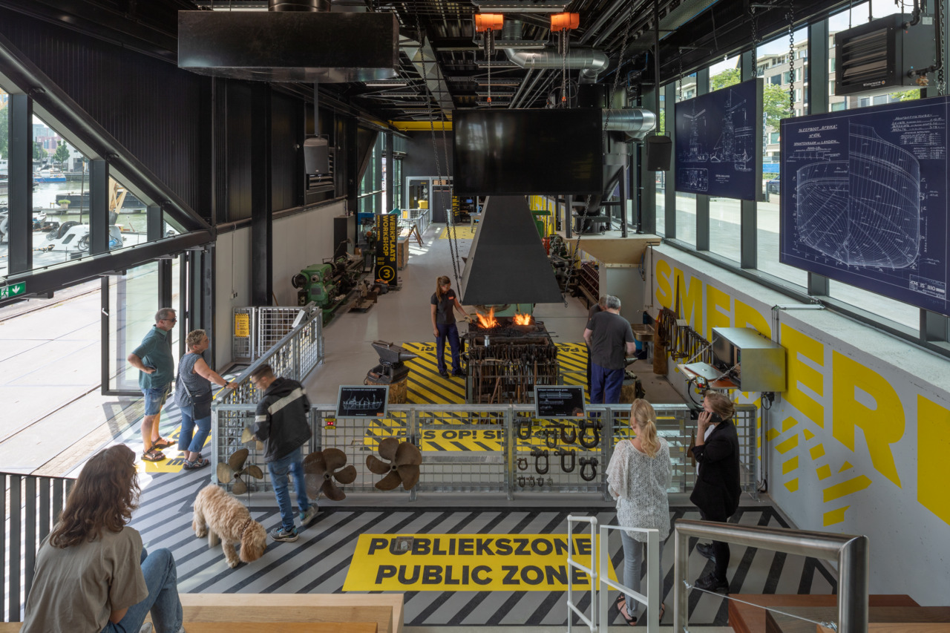Leuve-Pavilion, Rotterdam Extra-PORTion of port history
In the shipping industry, IMO (International Marine Organization) numbers are the unique identifiers of commercial ships with more than 100 gross tonnage. And there are plenty of them in the port of Rotterdam. With an area of 100 km², it is the largest deep-water port in Europe and one of the largest and most important seaports in the world. The new “Leuve Pavilion” built here by MoederscheimMoonen Architects is also unique. The number 100 also played an important role here.
Three becomes one – this is definitely the case with this project. Three existing pavilions have been replaced by a new pavilion that rivals its predecessors in size and scale. The architects from Moederscheim-Moonen Architects, who themselves come from Rotterdam and want to make a big splash with their work, have built the "Leuve Pavilion" on a considerable area of 1,400 m². The new pavilion takes its name from the “Leuvehaven” harbor within the impressive Rotterdam harbor where it is located. With a width of 8 m and a remarkable length of 100 m, the architects have created a diverse and compact space for the port visitor center, the workshops of the maritime museum, a restaurant and an ice cream parlor.
Openness for greater transparency
The very narrow width and the extreme length of the building are due to the strict requirements of urban planning. But MoederscheimMoonen Architects have made a virtue of this. Parallel to the famous Schiedamsedijk and along the quay, the building sheds its bulk and even gains in lightness thanks to its creatively thought-out facade design. A wave-shaped band of windows extends across the almost 8 m high facade. In this way, transparent areas up to a height of 6 meters are repeatedly created. This allows views into the interior from the street as well as from the water side. This gives the building a sense of fluidity and openness, allowing it to blend in perfectly with its surroundings. “It was also important to the city council that the connection to the historic harbor should be more obvious and open, more visible and not cut off by outdated buildings,” says Anneloes Dekker of MoederscheimMoonen Architects. “In the coming years, the quay will also be landscaped and the surrounding area redesigned to make it even more attractive.”
Sustainably into the future
Rotterdam’s nautical roots can be found near the port. Long characterized by activity, the “Leuvehaven” is now home to the oldest maritime museum in the Netherlands and thus an important part of local history. It was therefore a matter of course for the architects responsible, who planned and supervised the building from the preliminary design to the technical execution, to make reference to the history of the building. Profiles from the former buildings were used as the primary supporting structure for the steel construction in order to make sustainable use of materials and at the same time allow a piece of history to live on in the new building. Combined with ALU-COBOND® composite panels, these aspects of sustainability and the transportation of history into the modern age are also taken up. Thanks to their CFC-free materials, durability and maintenance-free properties, the composite panels provide the pavilion with not only an innovative facade, but also lasting value and a long service life. These are promising prospects for the future of this historic architecture, which will retain all of its maritime splendor and continue to inspire visitors far into the future with its impressive maritime history and modern design.
Industrial appeal
The facade design also echoes other historical aspects of the site. Triangular panels on the facade – here in ALUCOBOND® PLUS – create a dynamic interplay of light and shadow. Its shape refers to the steel construction of the cargo cranes that for a long time characterized the appearance of the port at this location. “In some places, we left out a few triangles to add extra depth. We also chose to have the individual panels coated with coil coating paint in black and anthracite to emphasize the industrial look,’ adds Anneloes Dekker. The triangular elements were installed in various degrees of gloss, which creates different light reflections when the sunlight changes. This creates a shimmering effect which, in addition to the historical reference, also addresses the prevailing image of the water within the harbor.
Buildings only come alive once they are finished. They are visited, worked in and lived in. The building is integrated into the lives of the users and into the environment. The building is both the end and the beginning.
Anneloes Dekker, MoederscheimMoonen Architects
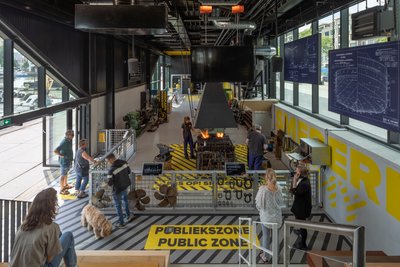
Reflection and absorption
Inside, the black color scheme was continued, with modern elements and again with a strong reference to the water. “While it is true that black is not strictly speaking a color in the traditional sense, as it absorbs all colors of light, it plays an important role in architectural design. It can significantly influence the ambiance and mood of a room, set focal points and improve the spatial experience,” explains Anneloes Dekker. “In the Leuve Pavilion, we opted for a tone-on-tone approach in order to create a reference to the reflection of the water by using different shades and gloss levels.” The interiors are complemented by bold yellow color accents, which lend character and identity to the architectural composition and at the same time serve as orientation, as all interior functions are fluidly connected with one another.
Past and present
From the information center, interested guests can go directly to the museum’s workshops and marvel at the welding, blacksmithing, carpentry and maintenance work on historic fleets. At both ends of the building, the restaurant and ice cream parlor offer visitors additional space for activity and relaxation with a regional ambiance. Under the projecting canopies, which give the pavilion a special visibility, a high quality of stay is created with exciting plays of light. There is also a large staircase in the middle of the building, which can also function as a grandstand and connects the street side with the canal. It completes the diverse approaches that ensure a link between historical and contemporary port life. “I think it has become a great hotspot, between the Coolsingel – the main street in the center of Rotterdam – and the famous Erasmus Bridge,” says architect Erik Moederscheim. There is no doubt that the “Leuve Pavilion” – as a new port in the port of Rotterdam – is an eye-catcher and radiates brilliance.
Find out more
Project: Leuve-Pavilion, Rotterdam, NL
Client/user: Municipality of Rotterdam
Architect: MoederscheimMoonen Architects, Rotterdam
Processor: Allpro BV, Waalwijk
Photographer: Bart van Hoek
Material: ALUCOBOND® PLUS from 3A Composites GmbH
Color shades: Urban Jet Black, Black (326), Anthracite gray (105), Anodized Look (C34)
Brillux products: Brillux Coil HDP Premium Paint 5582
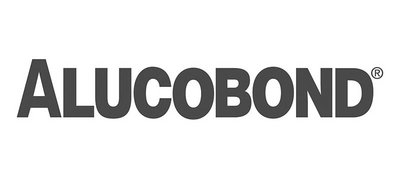
3A Composites GmbH
Since 1969, 3A Composites GmbH has developed, manufactured and marketed premium aluminum composite panels, structural composites, plastic and lightweight panels for the fields of architecture, visual communication, transportation and industry. The company has gained worldwide recognition with its famous brands ALUCOBOND®, DIBOND®, ALUCORE®, KAPA® and FOREX®.
